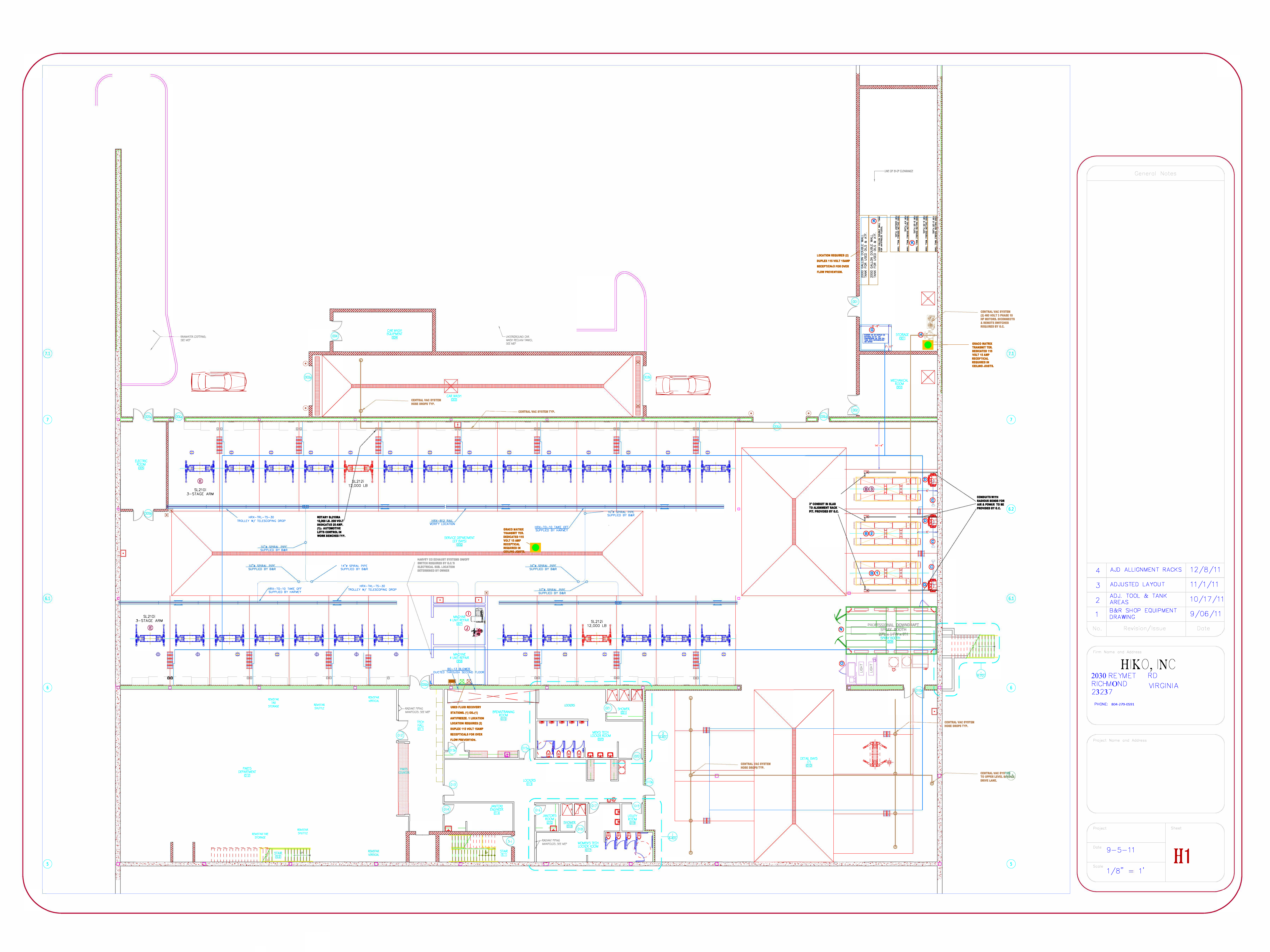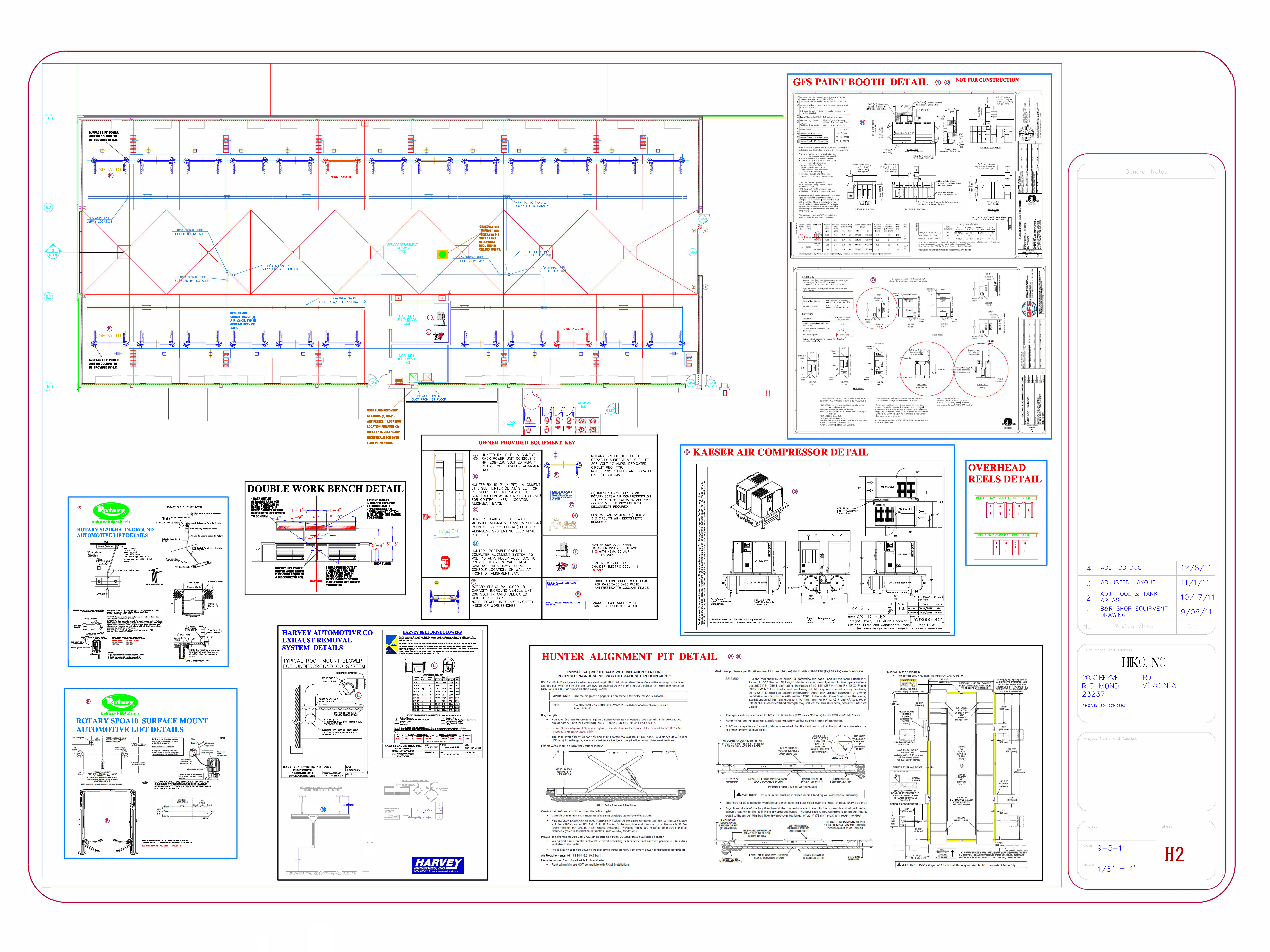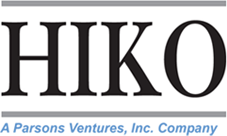Facility Design
Facility Design
HIKO stands as a leader in the field of repair and collision facility design. Our dedicated facility design team invests the time and expertise needed to create a customized layout that optimizes productivity within your facility. We work closely with facility owners, providing valuable insights on how various products can work together harmoniously to achieve the desired results, all while ensuring a well-designed workspace. Whether your goal is to streamline your technicians’ work in the bays, maximize vehicle throughput, or make efficient use of space with vertical storage solutions, HIKO is here to offer tailored solutions that empower your success.
Facility Design & Layout
HIKO has a crucial role to play in the design of new automotive service facilities or the renovation of existing ones. Our facility design team is composed of experienced sales consultants, project managers, estimators, and CAD drafters. Together, they evaluate the facility’s requirements in collaboration with the owner, offering valuable insights into efficient design and layout, along with educating about the available products in the market. As the project progresses through the planning phase, our design team maintains ongoing discussions with the owners to fine-tune the layout as necessary. Throughout this process, our team collaborates seamlessly with the architects and engineers involved in the project, producing permit-ready AutoCAD drawings to facilitate design discussions.


Project Management
HIKO is uniquely equipped and staffed to handle all aspects of facility projects. Our team includes full-time installers dedicated to completing the work efficiently and maintaining superior quality. Sales consultants and project managers work in tandem to coordinate the entire process, from installing lifts and paint booths to setting up compressed air systems, fluid distribution systems, and assembling workstations and parts shelving. This high level of coordination sets HIKO apart from the competition.
As a project commences during the planning stages, our sales consultants and project managers collaborate with the owner, architect, and general contractor to synchronize field operations with other trades involved in the project. This approach ensures that the project stays on schedule by providing a central point of contact for construction communication and facilitating the resolution of any construction conflicts that may arise on-site.
Equipment Specifications
HIKO’s facility design team is well-versed in crafting equipment specifications for automotive projects. We engage in discussions with the owner, architect, or engineer involved in the project to understand the specific equipment requirements and then draft equipment specifications that not only meet but exceed those needs.
When our experienced team becomes part of a project, we conduct a comprehensive review of all project specifications. Our goal is to ensure that the equipment proposed for the project aligns with or surpasses these specifications, guaranteeing that the project is equipped with the best-suited and high-quality solutions.
